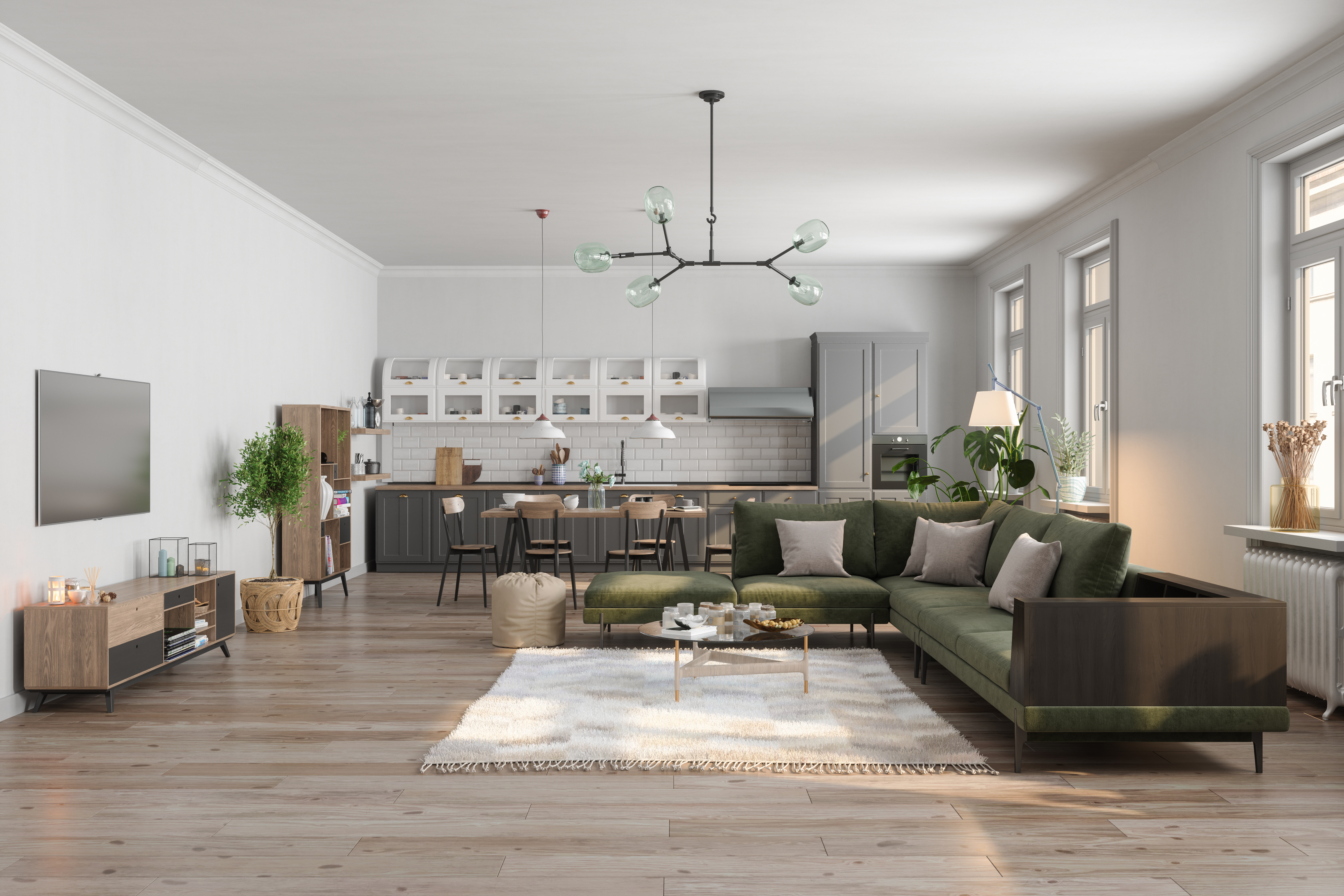
At a Glance:
How to Master the Open Floor Living Room
Stumped by how to lay out your open floor plan? Your living room, kitchen, or dining room all flow into one another seamlessly, which is great for entertaining, moving around, and creating a bright and expansive feeling in your space. But with all these pros come some questions about how to arrange furniture in open floor plan when there are no clear delineations between spaces.
If you’re looking for the basics on how to create an open floor plan furniture layout for both a small and large room layout, count on us! We’ll offer tips and recommend our favorite furniture pieces for maximizing your space from Colder’s.
Discover the Best Furniture Deals
Furniture for every size room with enough style to make the statement you love.
Shop NowFirst: The Basics
First, you have to measure your space. Accurate measurements are the foundation for effective planning and optimizing floor space, ensuring that the final layout aligns seamlessly with your vision. Here's why measuring is essential and a guide on how to do it:
Measuring a Space
Why Measure?
Accurate measurements provide a clear understanding of the available space, allowing you to plan your open floor plan living room layout with precision. This ensures that furniture and design elements fit harmoniously within the designated areas.
Measuring also helps identify the dimensions of the room, enabling you to make informed decisions about furniture placement, traffic flow, and functional zones. This optimization contributes to an efficient and purposeful use of every square foot.
With precise measurements, you can anticipate and avoid potential design pitfalls such as cramped spaces or awkward configurations. This foresight ensures that your open plan furniture layout not only looks good but functions seamlessly in everyday life.
How to Measure
1. Gather Your Tools: Equip yourself with a tape measure, paper, and a pencil. A laser measure can also be handy for large spaces.
2. Start with Walls: Measure the length of each wall. Note any architectural features like doors, windows, or alcoves.
3. Consider Ceiling Height: Measure the height of the ceiling; this can impact the placement of lighting fixtures and tall furniture.
4. Account for Openings: Measure the width and height of doorways and windows. This is crucial for planning furniture arrangements and ensuring accessibility.
5. Map Out Obstacles: Identify any structural elements, like columns or protruding walls, that may affect the layout. Measure their dimensions and incorporate them into your plan.
6. Determine Traffic Flow: Measure the distances between key areas, such as the kitchen, dining, and living spaces, to ensure smooth traffic flow.
7. Note Utility Connections: If you’re planning to rearrange appliances for a large kitchen layout, measure distances to power outlets, water connections, and gas lines.
8. Document Existing Furniture: If you have existing furniture, measure its dimensions. This helps in deciding whether to incorporate it into the new layout or opt for new pieces.
Once you have your measurements, you can start planning out your open floor plan layout, thinking through what kind of zones your family needs and what furniture pieces are best for your space.
Learn More: Your Guide to Contemporary Interior Design
How To Master the Open Floor Living Room

When it comes to knowing how to design an open concept living room, there are some common pain points and questions. From feeling empty to lacking privacy, keep reading for tips on addressing common open living room layout concerns.
Open Living Rooms Feels Empty
There may be several reasons your space feels empty. Perhaps you haven’t considered scale. Your sofa may be average in size for a standard living room layout, but in an open space, it feels too small. Using a sectional in open floor plan layouts can help anchor your space. The same also goes for a large living room layout. Our experts recommend downloading or drawing up a blueprint of your home’s living room and using cutouts to play around with the flow and scale of the area.
Knowing how to decorate an open concept living room also requires accessories and textiles to make it feel warm and lived-in. Incorporate rugs, wall art, and other accessories throughout your space to tie the room together and make it feel personal.
Open Living Rooms Feels Cluttered
This could also be a problem with scale, but on the opposite end of the spectrum. To solve this issue, you might need to invest in stylish storage solutions to keep clutter hidden. Consider built-in shelves or multifunctional furniture with hidden storage. Editing your existing decor can help too. Keep decor minimalistic and purposeful. Choose a few key pieces that contribute to the overall aesthetic without overwhelming the space.
Open Living Rooms Lack Clear Purpose
It’s time to define zones! Do you need a space to study, work, relax, eat, or store toys? Even with an open floor plan, you can create different zones that serve unique purposes in your room. Rugs and paint can help you delineate between spaces. Also, choose furniture that serves a specific purpose in each zone to reinforce its function.
Open Living Rooms Lack Privacy
This is especially an issue if you have an office workspace as one of your zones. To some degree, a lack of privacy is inherent in an open floor plan, but that doesn’t mean there is no remedy. When it comes to furniture for open floor plan settings, think decorative room dividers, screens, or curtains to create visual separation without sacrificing the open feel.
Aim for Balance
One of our top open floor plan furniture layout ideas is to aim for balance. A well-balanced design ensures that no single element dominates the space, creating a cohesive and inviting atmosphere. When considering the natural space and flow of your space, it's essential to use furniture arrangements strategically to establish conversation zones and facilitate easy movement. For instance, a large, blank wall can feel a bit overwhelming, but you can aim for balance by introducing matching armchairs to create a designated seating area.
- Thoughtful furniture placement, considering architectural features and focal points, contributes to a balanced arrangement that avoids overcrowding or empty spaces.
- Decor elements play a crucial role in achieving balance within an open living room. Rugs, when strategically placed, define different areas and anchor furniture groupings, adding both visual interest and warmth.
- Lighting, including a mix of ambient and task lighting, contributes to a well-balanced illumination scheme, enhancing the overall aesthetic.
- Symmetry and asymmetry in decor arrangements provide dynamic balance, while a balanced color palette and a variety of textures and materials add depth and richness to the space.
Overall, achieving balance through the use of natural space, flow considerations, and thoughtfully selected decor elements contributes to a harmonious and comfortable open living room design.
Signature Design by Ashley Darlow 3-Piece Caramel Living Room Set
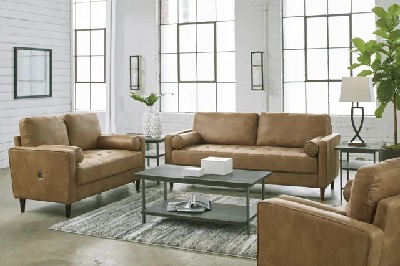
Shop This Signature Design by Ashley Living Room Set
In a large space, a 3-piece living room set, like this one from Signature Design by Ashley, can help create a dedicated seating zone for conversation, watching TV, reading, or just hanging out. This sofa, loveseat, and armchair combo is the perfect neutral backdrop for many different color palettes and design styles. The silhouette is very contemporary while the warm color opens the door to an eclectic or boho design. Remember to anchor the conversation area with a rug and side tables.
Learn More: 13 Grey Sofas for Every Design Style
Make the Space Multipurpose
We’ve already been singing praises about creating zones in your space by using your furniture. Let’s crack the code on how to do that.
Certain furniture pieces indicate an area’s intended purpose. For example, a credenza is for storage, so it signals a low-traffic zone that favors decoration over functionality. A sectional may be the best sofa for open floor plan layouts because it does such a good job of defining the living room zone.
If you’re tight on space (or just want more storage), the best furniture for open floor plans is multipurpose furniture like ottomans, poufs, and coffee tables with storage. If you have plenty of space, it’s the perfect time to amp up the coziness factor with reclining furniture. Because of your ample square footage, you don’t have to worry about having the clearance to fully extend reclining furniture pieces. This is a great idea to keep in mind if you feel like your space is too empty.
Magnussen Home Garrett Lift Top Cocktail Table
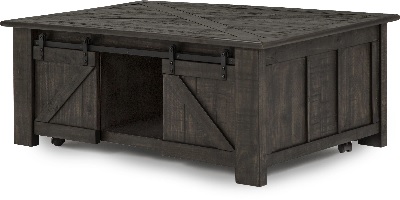
Shop This Magnussen Coffee Table
This coffee table is a start in terms of knowing how to design an open living room. Not only does this coffee table anchor your space thanks to its visual weight and dark color, but it also provides ample storage. The top lifts up so you can easily access the storage inside. For those who prioritize flexibility, this coffee table is also on casters for easy mobility.
Hughes Furniture 17200 Cycle Hay Storage Ottoman
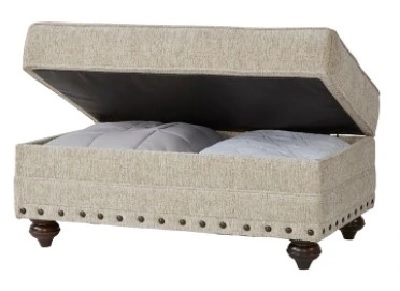
Shop This Hughes Furniture Storage Ottoman
This storage ottoman is another way to give an open floor plan additional function in a trendy design. Tailored in irresistible upholstery in a slight texture and nailhead trim, it’s perfect for a traditional, transitional, coastal, or farmhouse design. It offers a soft, plush spot to kick up your feet, and it adds storage to your space.
Explore Maximalist Design
Maximalist design is the answer to your questions about your space feeling too empty or just lacking a style direction. Maximalist design is optimal for larger open floor plan layouts, offering an opportunity to embrace bold, diverse elements without the risk of overwhelming a confined space.
To master maximalist design in larger areas, experiment mixing patterns by combining vibrant prints and textures, experimenting with color blocking to delineate different zones, and incorporating a variety of textures for a sensory-rich design. Furniture plays a crucial role in maximalist settings, where mixed materials are often celebrated. Combining wood, metal, glass, and upholstery creates a diverse and harmonious look. In maximalist design, opt for lush fabrics like velvet or chenille, and embrace bold patterns on upholstery.
Benchcraft Ardsley 5-Piece Pewter Sectional with Chaise
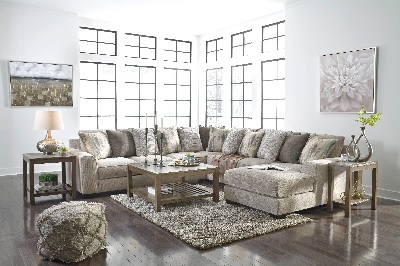
Shop This Benchcraft Sofa Sectional
Even open floor plans where multiple opportunities for various designs to shine require careful restraint to be effective. This neutral couch offers a canvas for a maximalist design, allowing you to go wild with the pillows, rug, artwork, and other design elements you choose. Not only that, but its size is perfect for a large living room layout with its ample seating and comfy chaise.
Make the Most Out of Your Open Floor Plan
An open floor plan can handle oversized furniture that might make a standard room feel cramped. Whatever furniture and layout you choose, measuring is key. Choosing appropriately scaled furniture prevents the room from feeling sparse or crowded, creating a balanced and visually pleasing layout. Ideal furniture pieces for large open spaces include sectionals that define seating areas and encourage social interaction, large sofas for comfortable seating arrangements, oversized recliners for added relaxation, and substantial coffee tables to anchor the living areas.
Southern Motion Ovation 6-Piece Tween Power Headrest Reclining Sectional

Shop This Southern Motion Sectional
This 6-piece power reclining sectional provides ample and undeniably comfortable seating. Everyone will be able to claim their favorite spot and adjust their seat to their ideal position, making your living room entertainment zone ideal for watching movies, entertaining guests, and taking a nap. Aside from its comfy design, we recommend this sectional because of its neutral upholstery that helps keep the expansive feel of an open floor plan versus darker furniture pieces.
Learn More: What Furniture Do You Put in a Den?
Design the Entertainment Space You’ve Always Dreamed Of
With a large open floor plan, you have the space to create the entertainment center of your dreams. In terms of balance, a full entertainment center may make that side of your room feel heavy. Instead, opt for a TV stand and whatever seating fits best in your space, whether that’s a sectional, a loveseat and sofa, or a sofa and two armchairs.
One of the goals of an open floor plan is to create a bright and airy space. Given this goal, light and medium wood finishes work better than darker ones. Also, choose neutral and light-colored paint for walls to enhance the perception of openness. White or light beige walls reflect natural light, making the space feel larger and brighter.
Liberty Americana Farmhouse 3-Piece Dusty Taupe Living Room Set
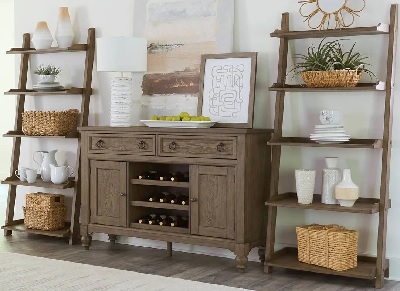
Shop This Liberty Furniture Entertainment Center
This living room set could be used in a pass-through zone or as part of your entertainment center. The shelving provides ample storage space while also giving a sense of openness thanks to the backless design. The credenza could work as a TV stand in a living room zone or to offer storage in a pass-through or dining room zone.
Whether your open floor plan is big or small, there are plenty of ways to achieve a balanced and stylish design. Open floor plans remain popular because they make a home look more spacious, and they’re very functional. Colder’s is the best place in the Milwaukee area to find furniture pieces for your open floor plan in a variety of sizes to suit your space.
Why Trust Colder’s?
Since 1942, we at Colder's pride ourselves on offering value, selection, and service. Serving Southeastern Wisconsin with four showrooms that stock quality name-brand furniture, appliances, and mattresses, Colder’s is sure to house exactly what you are looking for. And if you can't find it on our floors, chances are, we can order it for you. As a local, family-owned company, we are always doing our best to provide the highest value at the lowest cost to everyone who walks through our doors.
Colder’s is committed not only to continuously offering can’t-miss sales but also to working with each customer, making sure that you take advantage of every possible markdown — that’s our best price guarantee. Still need help? We offer zero percent appliance and furniture financing for your home needs!
Shop Open Floor Plan Furniture at Colder’s
Don’t put off happiness — and shop furniture online for unbeatable prices at Colder’s. Our friendly experts are always happy to help you find the perfect pieces for your open floor plan, whether you call us at 414-476-1574 or use our online chat feature. Better yet, stop by one of our Colder’s locations in West Allis, Oak Creek, Delafield, and Grafton, Wisconsin to touch, see, feel, and experience home products that fulfill your dreams. Visit us today!
Learn More: Your Guide to Modern Interior Design Style

