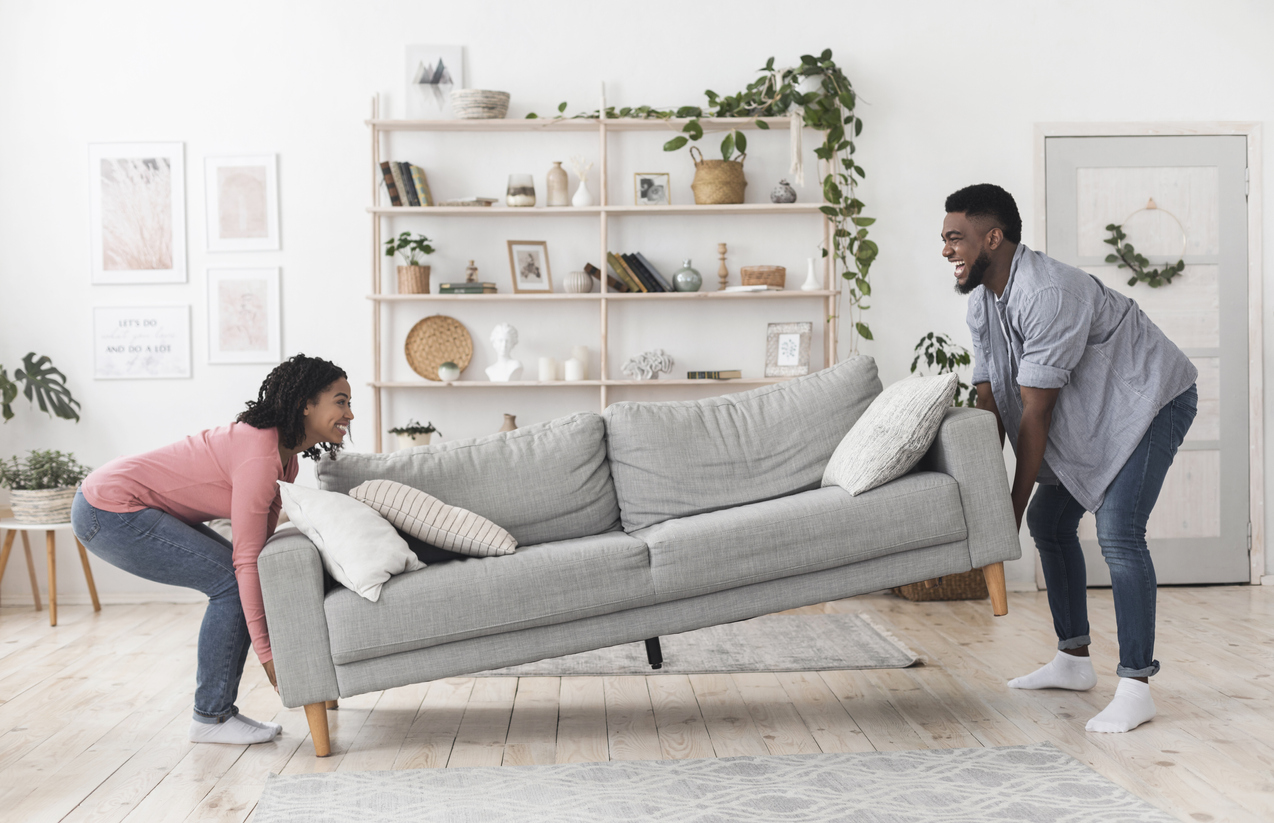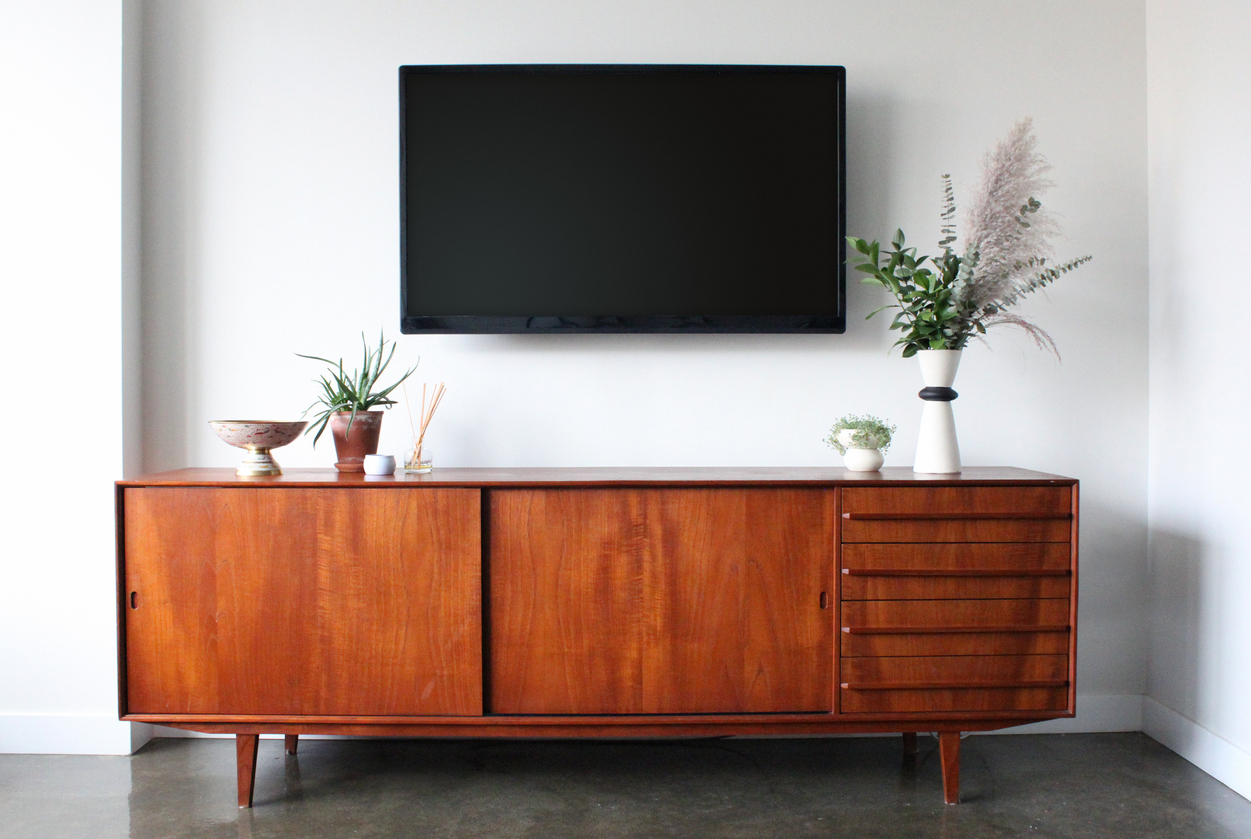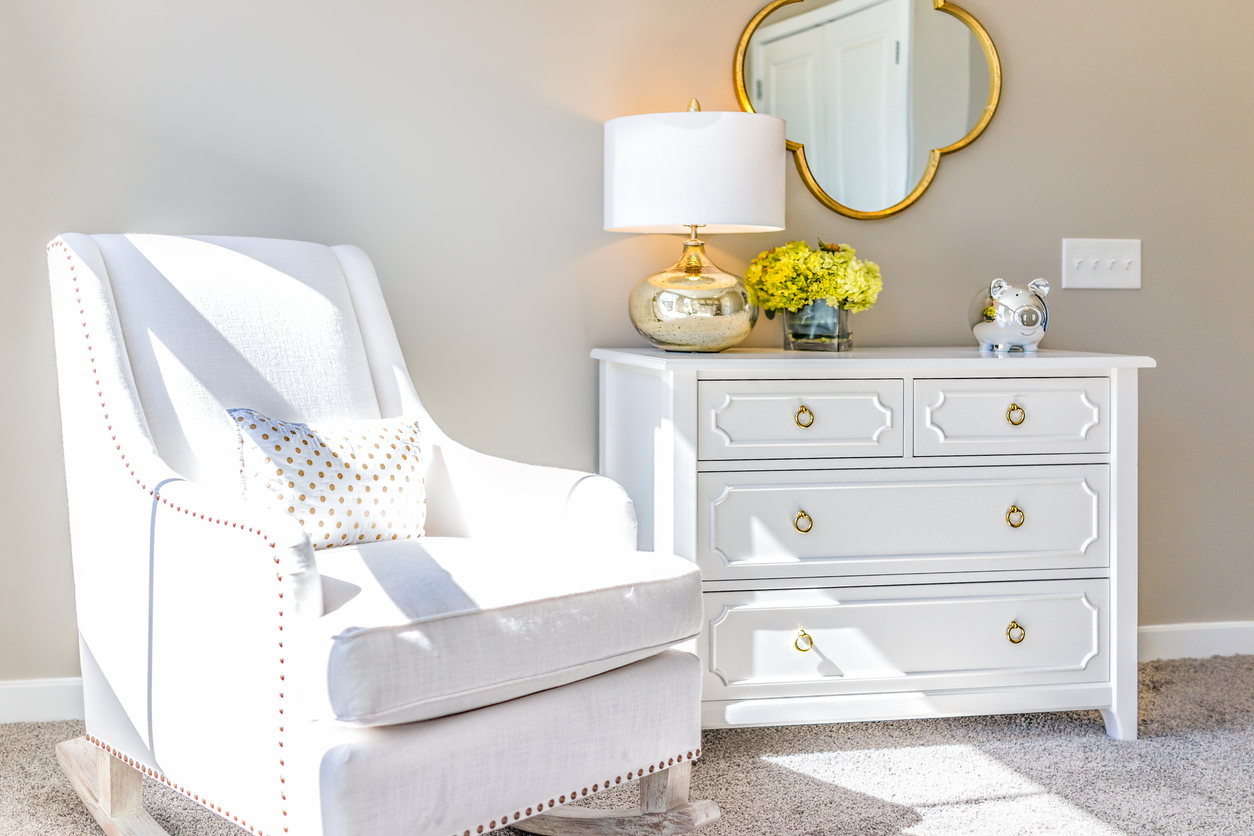In Part 1 of our measuring series, “Colder’s Ultimate Guide to Measuring for Appliances,” our experts preached the importance of preparation and forethought when it comes to outfitting your home with a major investment. Unsurprisingly, the same applies to furniture!
This measuring guide is designed to help you narrow your search for new furniture pieces and successfully move them into your home. Before we dive in, we leave you with this tidbit of wisdom: Check and double-check all measurements. It may seem like a nuisance, but take it from us: This isn’t our first rodeo.
In addition, check out our measuring guide for furniture for helpful graphics and pointers that will assist you in your shopping journey. Furthermore, here is our extended guide to measuring for furniture!

A Note About Entryways
We’ve said it once and we’ll say it again: Unless you or the delivery service can unload and drop off your purchase near a larger alternate entrance, it must be able to fit through your principal doorway—lest you are forced to go back to the drawing board.
Before you start your shopping journey, we recommend measuring for delivery, i.e., the dimensions of your entryway. To do this, use a tape measure to first determine the height and width of your entryway door and subsequent hallways.
Next, you will need to measure the depth for entryway clearance—that is, ensure there is enough leeway for your new chair, couch, table, or storage furniture (and any potential cart dollies) to easily transport the merchandise toward its destination without running into tight turns or narrow doorways. The key is to take and record this measurement for hallways and turns directly past the entryway door. Ultimately, either your furniture’s width or depth must be smaller than the narrowest doorway and hallway.
You can also watch this video from our YouTube channel for a visual overview of measuring the delivery path and dimensions of select furniture pieces:
Measuring for Furniture
Before you make any purchases for any given area, we recommend creating a room mockup on a piece of paper. This is a rough sketch that is meant to denote the height and width of each wall as well as placement of windows. As you do this, pay attention to major fixtures that are unique to each room—this may include fireplaces, archways, electrical outlets, and partial walls. In the end, these aspects might influence the placement and maximum dimensions of any furniture pieces you buy.
In short, a room mockup will help you determine how many tables, chairs, and storage pieces you can comfortably fit in your space without it feeling congested.
One last overarching note: Unlike appliances, furniture pieces do not usually have dedicated spaces to measure prior to their placement. The following guidelines assume that you are able to measure the furniture in-store. Your room mockup and a product’s listed dimensions (either on the product packaging or online catalog) will ultimately guide your shopping.
From your living room to your dining room to your bedroom, here are our measuring guidelines to accommodate these popular furniture pieces in your own home.
Sofas and Sectionals
Step 1: Measure the width of the sofa or sectional, from the outside of the widest point (usually a rolled arm) to the outside of the opposite widest point. For a sofa, the widest points are mirrored (e.g., both widest points are the arms) whereas, for a sectional, the widest point on one side may be an arm and the other may be the angle where the seating branches out.
Step 2 (a): Measure the diagonal depth of the sofa. First, measure from the highest point of the back frame to the front of the arm. Next, measure from the bottom back corner of the sofa up to the point that bisects a straight edge.
Step 2 (b): Measure the depth of the sectional from the front-facing edge to the backside of the sectional.
Step 3: Measure the height of the sofa or sectional from the bottom of a back leg to the highest point of the back frame.
Pro tips:
- Make sure the sofa’s or sectional’s depth or diagonal depth is less than your entryway width.
- Diagonal depth helps determine whether the sofa can be tilted to fit through the door. That said, for sofas that do not have arms, diagonal depth is not as helpful—instead, use the height to assess whether it will fit through the door.
- Make sure the sofa’s or sectional’s width is less than any of your entry’s dimensions.
- If you’re shopping for a reclining sofa, you’ll need to take an additional measurement for depth. While fully reclined, measure your piece from the top of the headrest to the bottom of the footrest. This will help you assess if it will fit comfortably in your space.

Living Room Chairs [Accent Chairs or Recliners]
Step 1: Measure the width of the accent chair or recliner from the left armrest to the right armrest.
Step 2: Measure the depth of the accent chair or recliner from the highest point of the back frame (usually at the headrest) to the front of the arm or footrest (whichever protrudes farthest). For recliners, repeat this step while the chair is fully reclined—in this case, measure from the top of the headrest to the bottom of the footrest.
Step 3: Measure the height of the accent chair or recliner from the bottom of a back leg to the highest point of the back frame.
Pro tips:
- Measure the area where you plan to place a recliner. If it’s near a wall, make sure there is enough room to allow enough space between the wall and the head of the recliner at full extension (usually five to ten inches). In addition, a power recliner needs to be close to an outlet, so be sure to map out this placement accordingly.
- If you plan to place a coffee table in front of your accent chair or recliner, make sure there is enough space to fit your legs between them, with some wiggle room. If you’re buying a recliner, verify that there is enough room to allow space between the edge of the table and the footrest at full extension.
- As applicable, account for the dimensions and placement of ottomans.
Media Furniture [TV Stands and Entertainment Centers]
Step 1: As applicable, measure the width across your TV (including the plastic frame around the screen), especially if you expect to mount it on top of your TV stand or in an entertainment center.
Step 2 (a): Measure the width of the TV stand from left to right at the widest points.
Step 2 (b): Measure the width of the entertainment center from left to right at the widest points. In addition, measure the width of the entertainment center’s available space where the TV will be placed.
Step 3: As applicable, measure the height of your TV (including the stand and the plastic frame around the screen).
Step 4 (a): Measure the height of the TV stand from the highest point to the lowest point.
Step 4 (b): Measure the height of the entertainment center from the highest point to the lowest point. In addition, measure the height of the entertainment center’s available space where the TV will be placed.
Step 5: As applicable, measure the depth of your TV (including the stand and the plastic frame around the screen) from the back panel to the farthest point at the front.
Step 6 (a): Measure the depth of the TV stand from the back to the furthest point on the top surface.
Step 6 (b): Measure the depth of the entertainment center’s available space where the TV will be placed.

Dining Tables and Living Room Tables [+ Dining Chairs]
Step 1 (a): For a rectangular or square-shaped table, measure the length. On a rectangular table, you would measure along one of the longest sides, from one end to the other.
Step 1 (b): For a round or oval-shaped table, measure the diameter—across the top of the table, from end to end at the widest points.
Step 2: As applicable, measure the width of a rectangular or square-shaped table. You would measure along one of the shortest sides, from one end to the other. For a square table, the length and the width are the same dimension.
Step 3: Regardless of shape, measure the height of your dining or living room table from the tabletop surface to the floor.
Pro tips:
- A mockup is of critical importance for furnishing a dining room—it will help determine maximum allowances for your table’s width and length as they relate to clearances for space. For instance, it is recommended that you leave at least three feet of space between any walls and your table.
- For reference, a table that is six feet long will seat six to eight people. A table that is four feet in diameter will accommodate up to six people. And a square table that is three feet on all sides will fit two to four people.
- Guidelines recommend having 24 to 26 inches of tabletop space per person or place setting—be sure to measure the width of dining chairs accordingly.
- Speaking of dining chairs, it is recommended that you measure 10 to 12 inches of space from the underside of your table to the seat of your chair.
- Make sure your chairs and table are compatible height; a counter-height chair will be too tall for a standard kitchen table.
- Make sure to account for extra inches that removable table leaves might add to the overall length of a table.
- Tables with splayed legs often have a wider width at the bottom compared to the width of the tabletop; as applicable, account for these measurements to ensure a table will fit in a space.
Storage Furniture [Dressers and Chests of Drawers]
Step 1: Measure the height of your dresser or chest of drawers from the highest point to the lowest point.
Step 2: Measure the depth of your dresser or chest of drawers from the back to the furthest point on the top surface.
Step 3: Measure the width of your dresser or chest of drawers from left to right at the widest points.

Let Us Help You
We know there is a lot to take in when it comes to measuring for furniture, which is why we recommend reaching out to our trusted experts at Colder’s if you need assistance. Always happy to help, our friendly staff awaits your phone call or in-store visit. We’re also available to answer questions over chat!